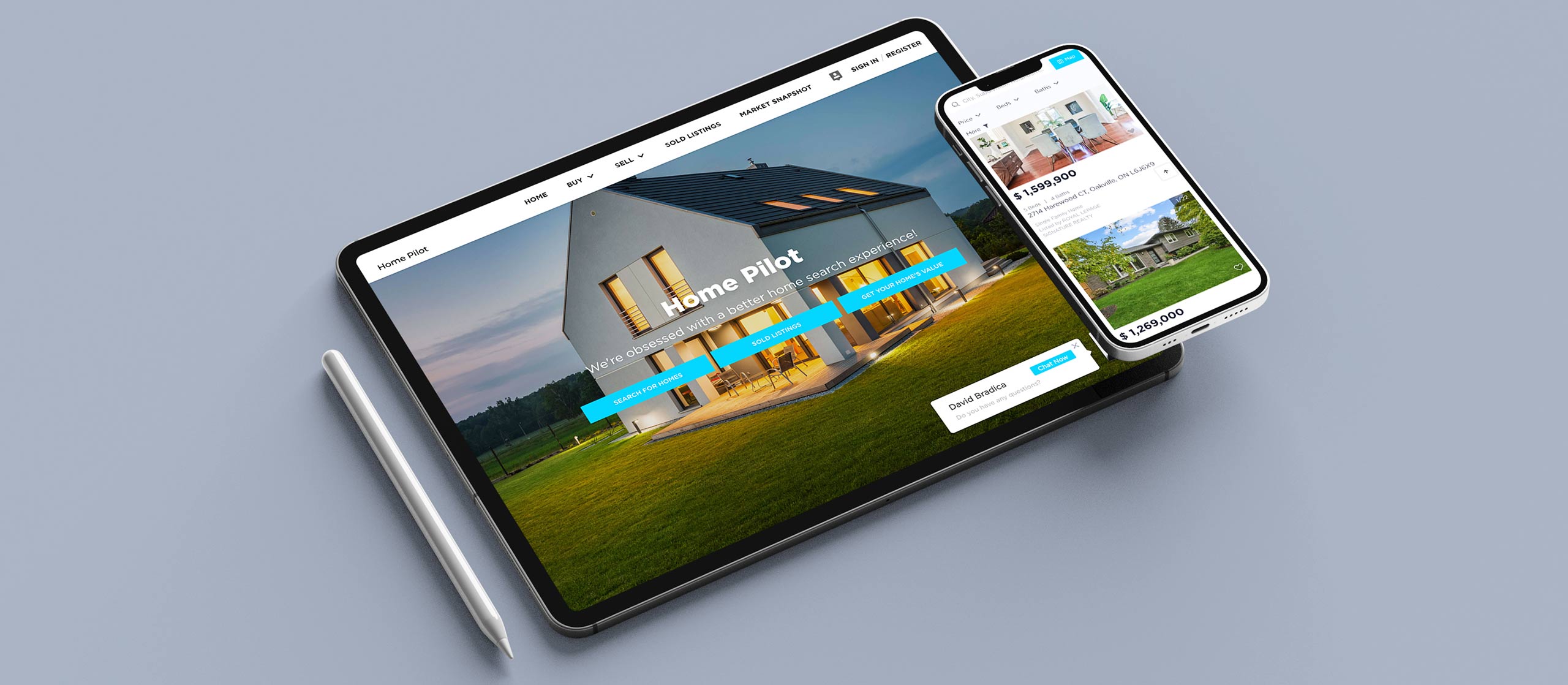Property Details
Property Type
Detached
Bedrooms
4
Bathrooms
3
Neighbourhood
Beaty - Milton
SQFT
2000-2500
Lot Size
45.93 x 80.38 Feet
Parking
6
Garage
2
Beaty - Milton
Original owners of custom built Mattamy Home in Beaty neighbourhood. It boasts approximately 2,400 square feet of above ground living space. Bright and spacious with 4 bedrooms and 3 bathrooms.
The grand vaulted ceiling in the living room compliments the elegant dark oak stair banister, accented by broadloom on the main and second floors. Crown moulding, classic chandelier, wall sconces and buffet niche define the formal dining room. Family is at the centre of this home design, with the open concept living/dining rooms and also the family room, which opens up to the eat-in kitchen. Spend quality time relaxing by the family room fireplace while eating and cooking all in one large space. Useful centre island, tile backsplash, oak cabinets with crown moulding and ceramic tile floor accent the kitchen. Walk-out to the back yard through the timeless double French doors. Main level mud room has rough-in that can be easily converted to convenient main floor laundry room.
The large master bedroom boasts a 4-piece ensuite and large walk-in closet. Enjoy the extra loft space on the 2nd floor which overlooks to the living room below. Many large windows keep this home cheery and bright.
Several parks and schools located nearby. Library within walking distance. Shopping plazas, leisure and rec centres just a few minutes away. Safe family neighbourhood where you can find kids playing in the playground or see your neighbours walking by with their dog while you are enjoying the evening sitting on your porch.
Property Type
Detached
Bedrooms
4
Bathrooms
3
Neighbourhood
Beaty - Milton
SQFT
2000-2500
Lot Size
45.93 x 80.38 Feet
Parking
6
Garage
2

Get specific about what you’re looking for, browse valuable sold data, and access the latest listings faster than anywhere else by searching homes on Homepilot, our comprehensive search database.